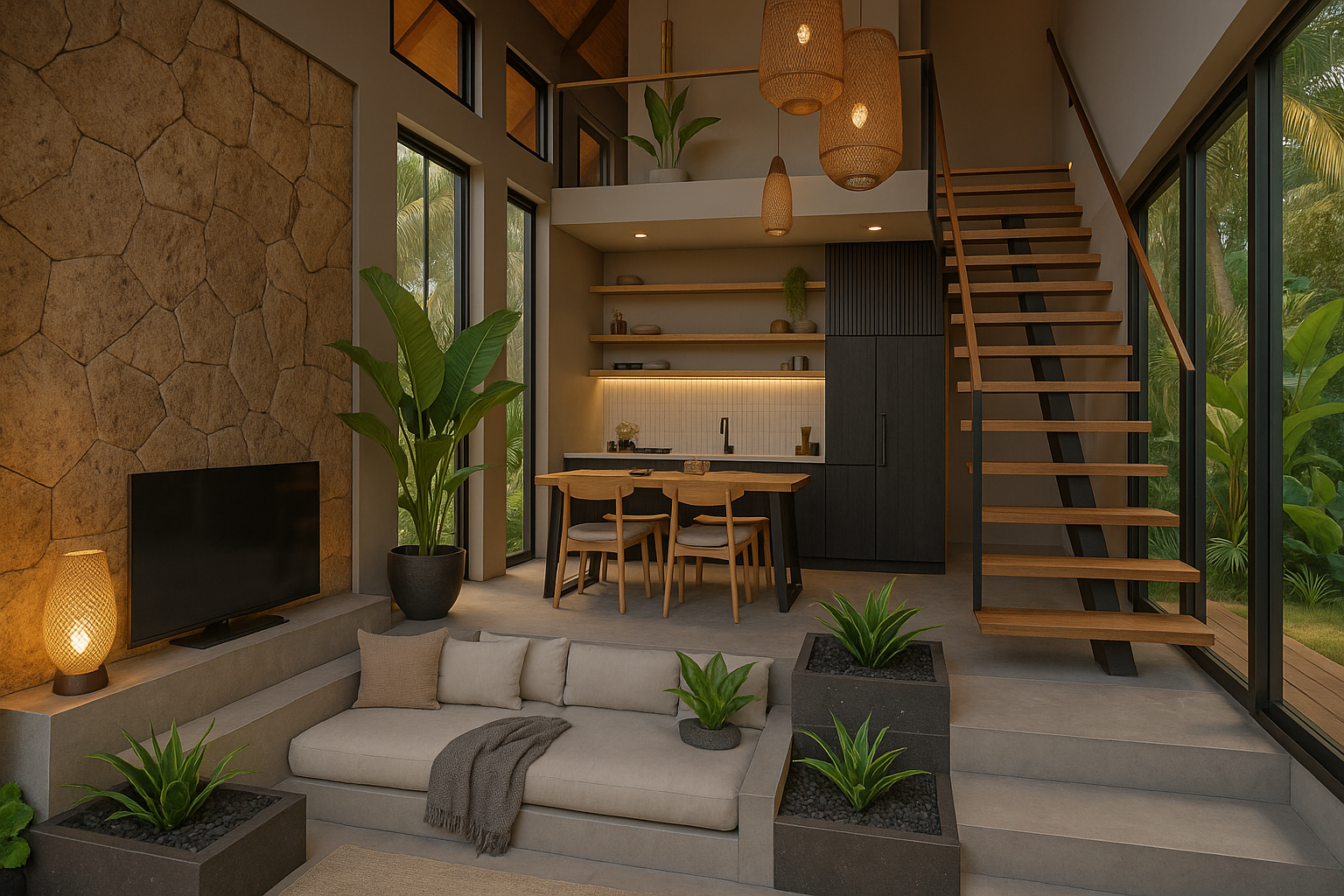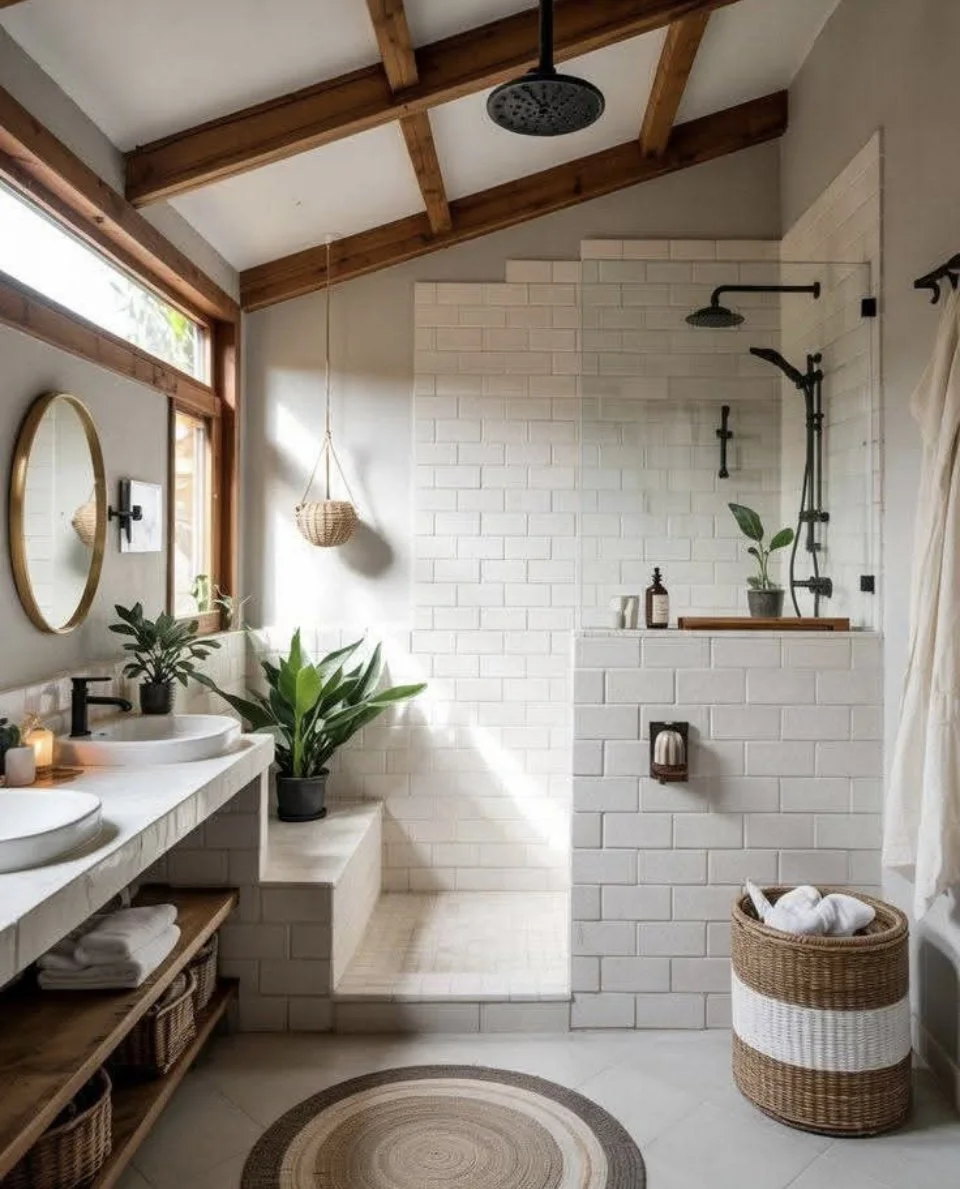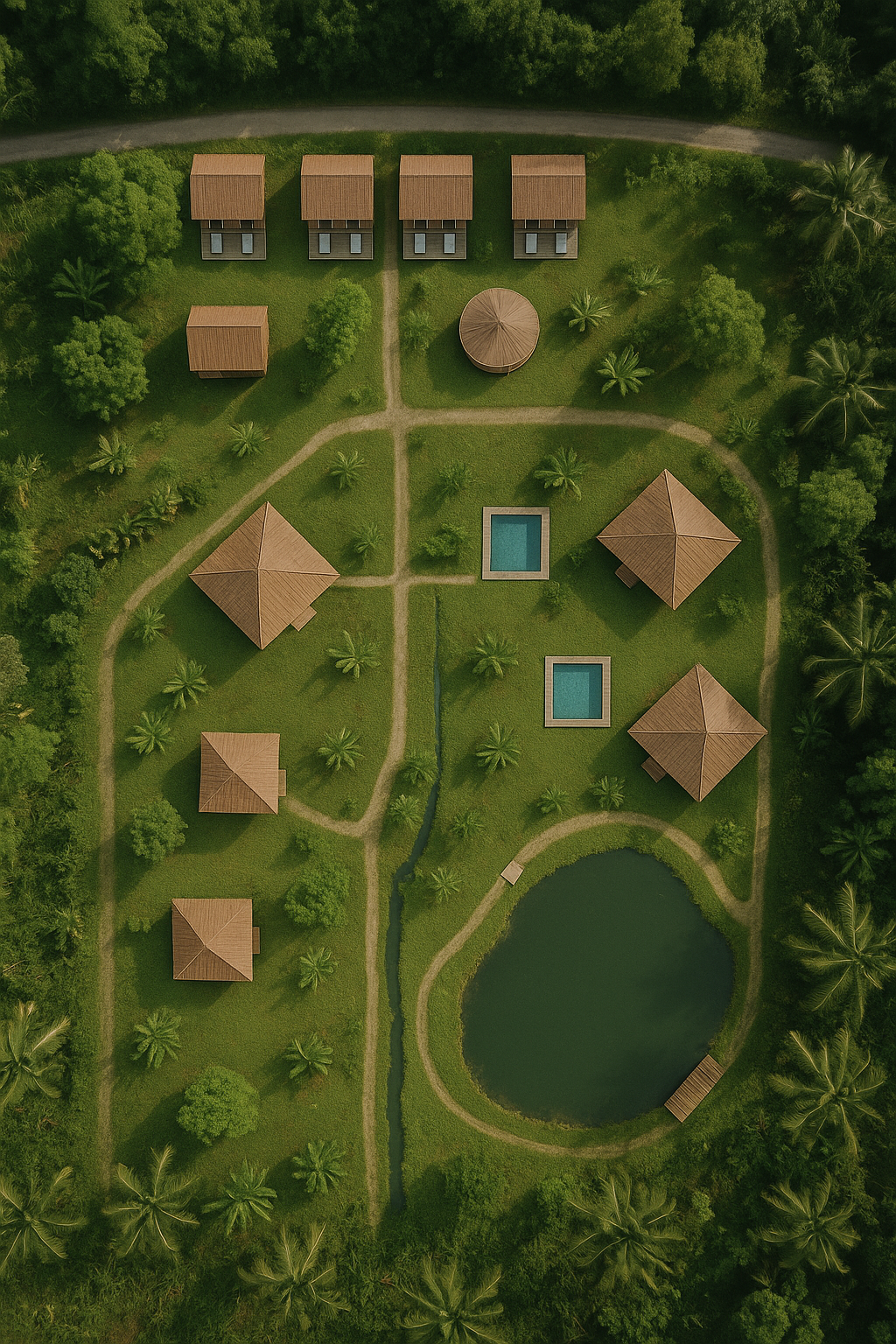
Yara Village
Welcome to Yara village, The First Eco-Sustainable Community in Samaná, Dominican Republic
*Discover Sustainable Living in Samaná**
Nestled in the heart of Samaná, Dominican Republic, a groundbreaking eco-conscious community is set to rise just outside Las Terrenas, blending luxury and sustainability in a stunning natural setting. Adjacent to an eco-hotel, this community will offer elegantly designed, affordable waterfront eco-villas overlooking a serene lake.
Escape the noise and crowds of busy towns and immerse yourself in nature, while remaining just a short 7-minute drive from the vibrant tourist hub of Las Terrenas.
These warm & sophisticated loft villas are designed with open floor plans, two stories, private pools, and spacious decks that offer panoramic lake views. Picture yourself unwinding in the shade, lulled by the soothing sounds of nature.
Let the photos and videos below tell the story.

BOHIO LOFTS
-

The Little Lofts
With big windows you can enjoy the views across acres of coconut fields
-

Spacious Warm & Elegant
spacious, warm & elegantly designed, the kitchen seamlessly connets to the living room while offering stunning views of the pool & surrounding nature
-
The Sunken Living Room
The sunken living room with high celling's creating a very spacious feel, full glass front windows bringing the outside inn
-

The Shower Room
Located behind the kitchen is a spacious long modern style shower room complete with a washer & dryer
-

The Bedroom
A beautiful cozy bedroom with built in storage space and incredible views of the nature
Site & Floor Plan
-

Site Plan
faze 1
-
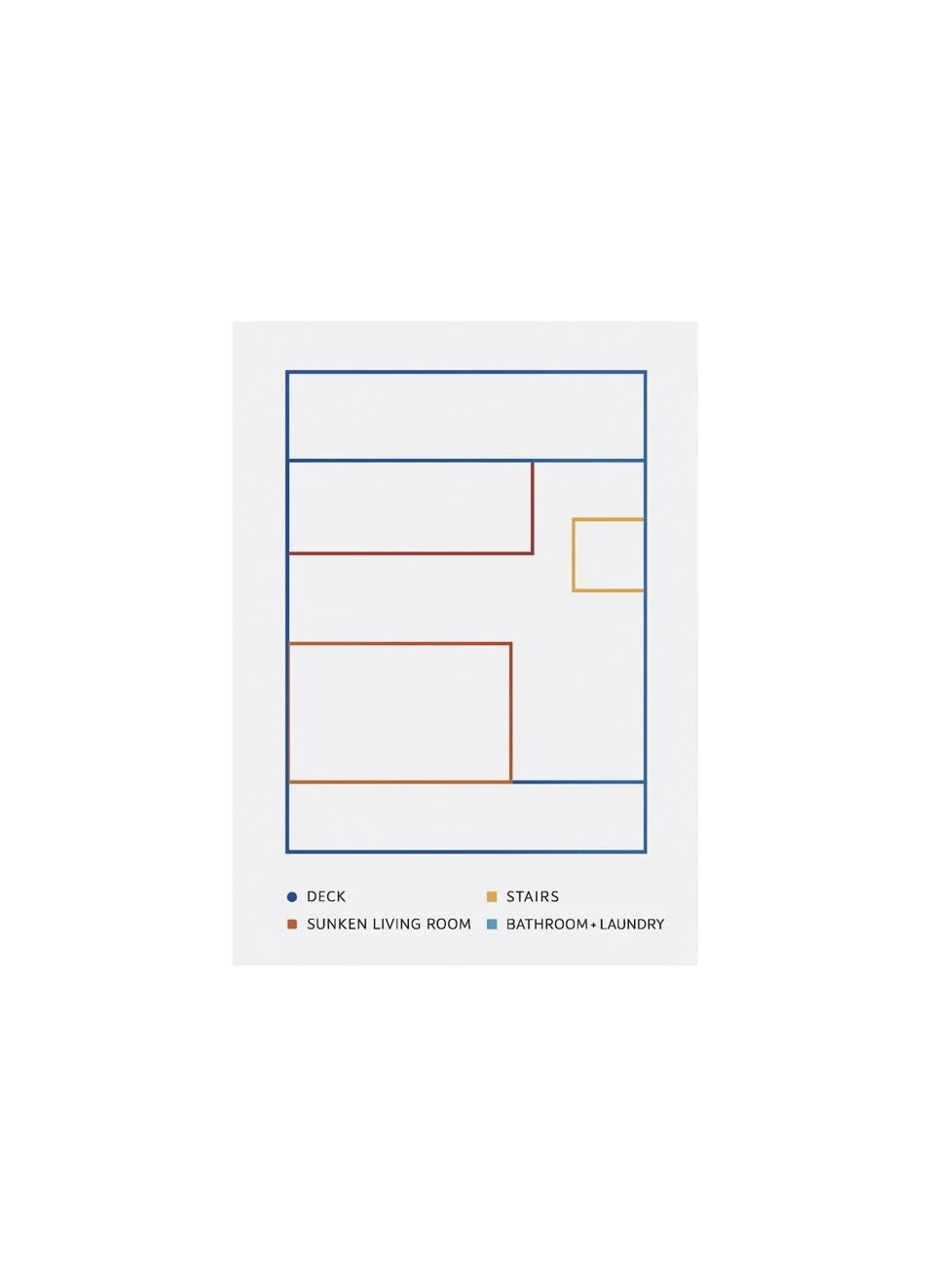
Floor Plan
back bathroom & laundry room 7 ft x 20
kitchen 7ft x 10
sunken living room 18ft × 10
decking 7ft x 20
upstairs bedroom 15ft x 20
bottom floor 600 sq ft
second floor 300 sq ft
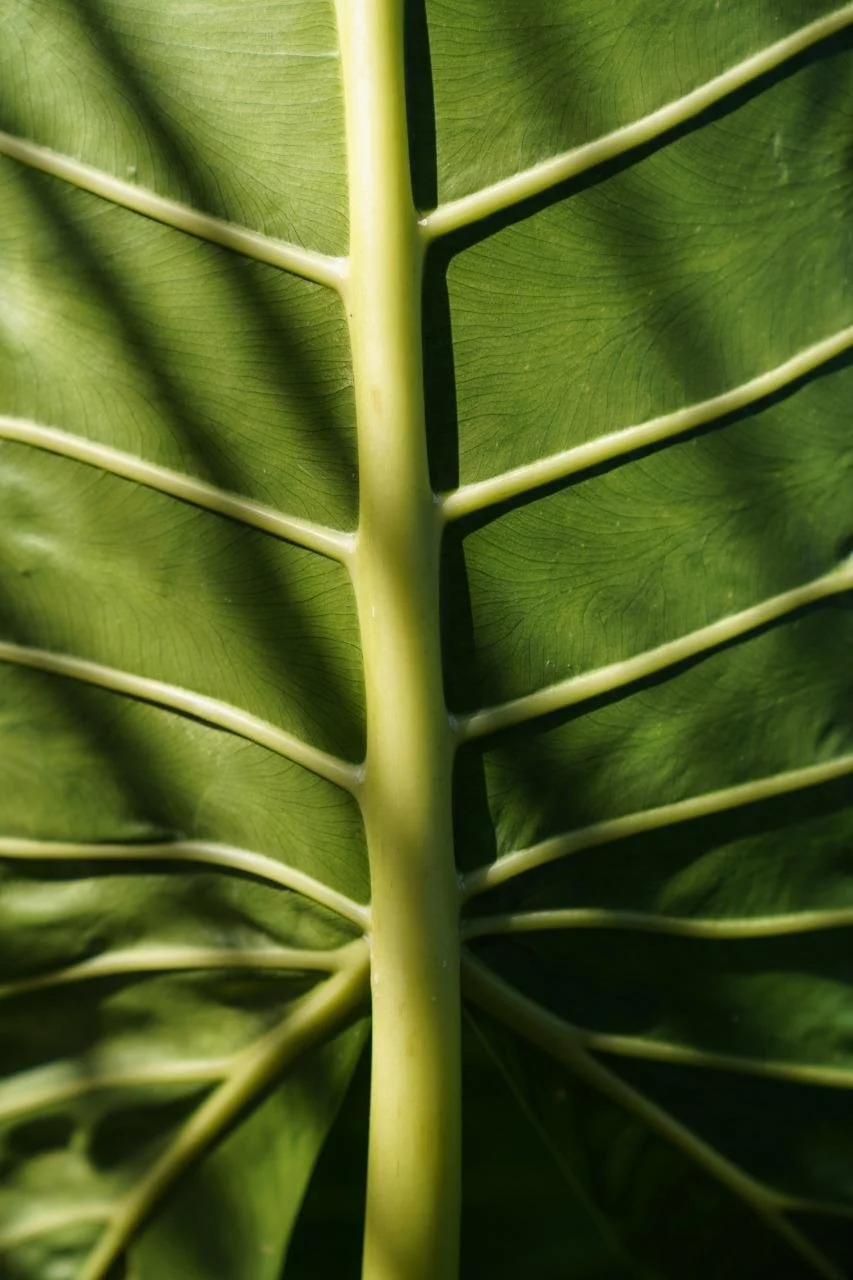
GUAMI LOFTS
-

The Big Lofts
a huge living space, high celling’s & large windows bringing the feeling of the outside nature into your home
-

Large Back & Front Gardens
spacious, warm & elegantly designed, the kitchen seamlessly connets to the living room while offering stunning views of the pool & surrounding nature
GUAMI LOFT DESIGNS
With six unique styles to choose from, we design your home together—tailored to your vision. Whether you love the relaxed, natural feel of boho design that complements the tropical climate, prefer a modern look with sleek concrete walls, black steel finishes, and wide glass windows, or want a warm family-style home with soft tones, light wood, flowing curtains, and cozy furniture, we make it happen. Browse the examples below for inspiration, including interiors, bathrooms, kitchens, and more.
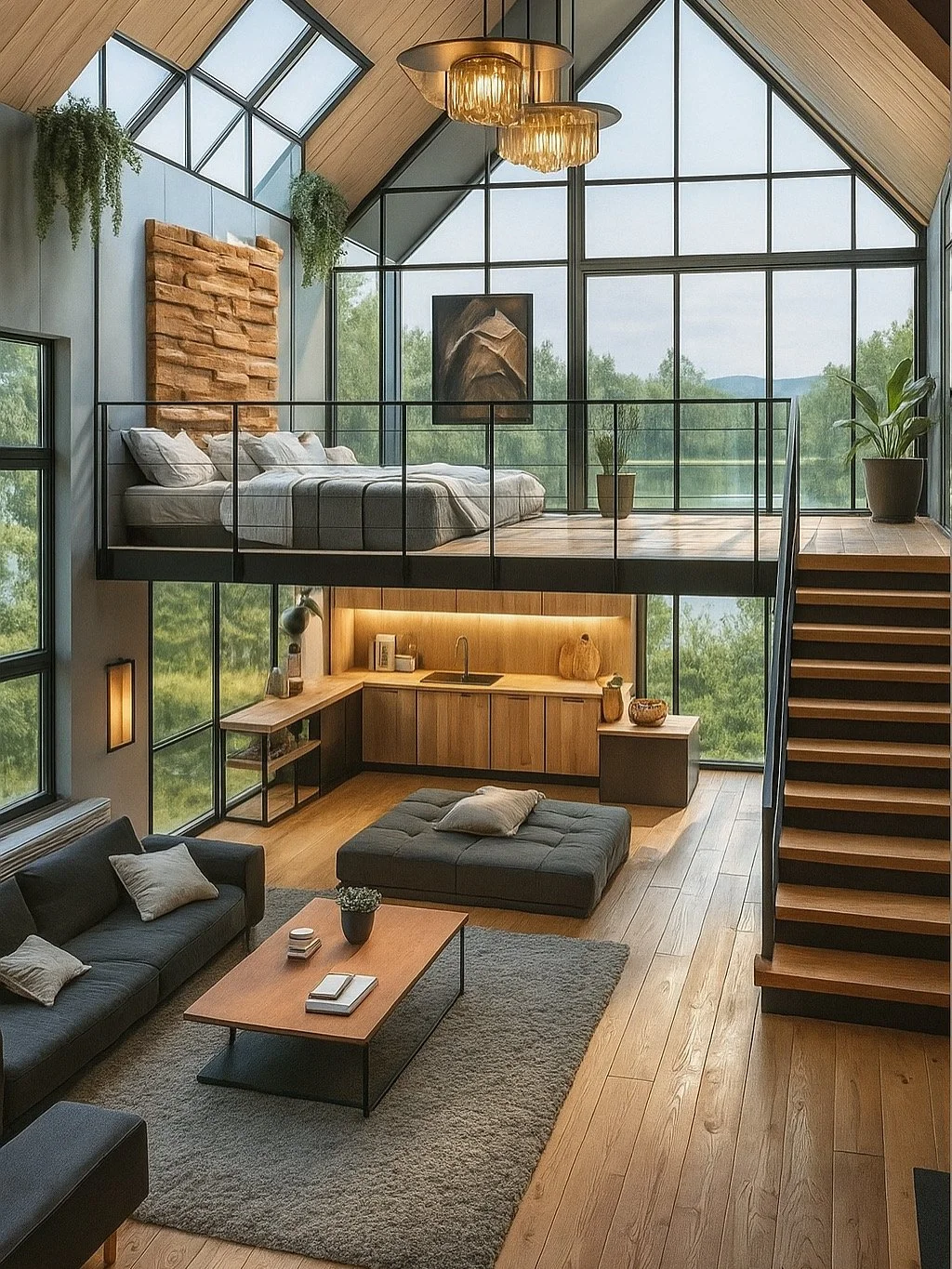










Ground Floor
Guami loft floor plan
Second Floor
Dimensions of the Guami lofts 30 ft long x 30 ft wide
sizes of each space depend on the design of the loft
bathroom, shower & laundry room, 7ft x 15ft
kitchen, island 7ft x 15ft
large living area 15ft x 15ft
front decking 15ft x 30ft
back decking 10ft x 30ft
upstairs bedroom plus lounge 15ft x 30

The Site Plan For Faze One & Two
LAKE VIEW JUNGLE VILLAS
LAKE VIEW JUNGLE VILLAS
In this video you can see the preexisting treehouse hotel Samana ecolodge, as the footage moves past the 3 jungle bungalows you can clearly see the open land clearing, this is where the development has started
OWNING A VILLA AT YARA VILLAGE
Write information on the growth of LT and flights coming in, expansion etc, and how we are a nature based project just 7 mins away from the most popular town in the DR
RENTING YOUR PROPERTY WITH SAMANA ECOLODGE
Write info on rental agreements and benifits of doing it through the hotel
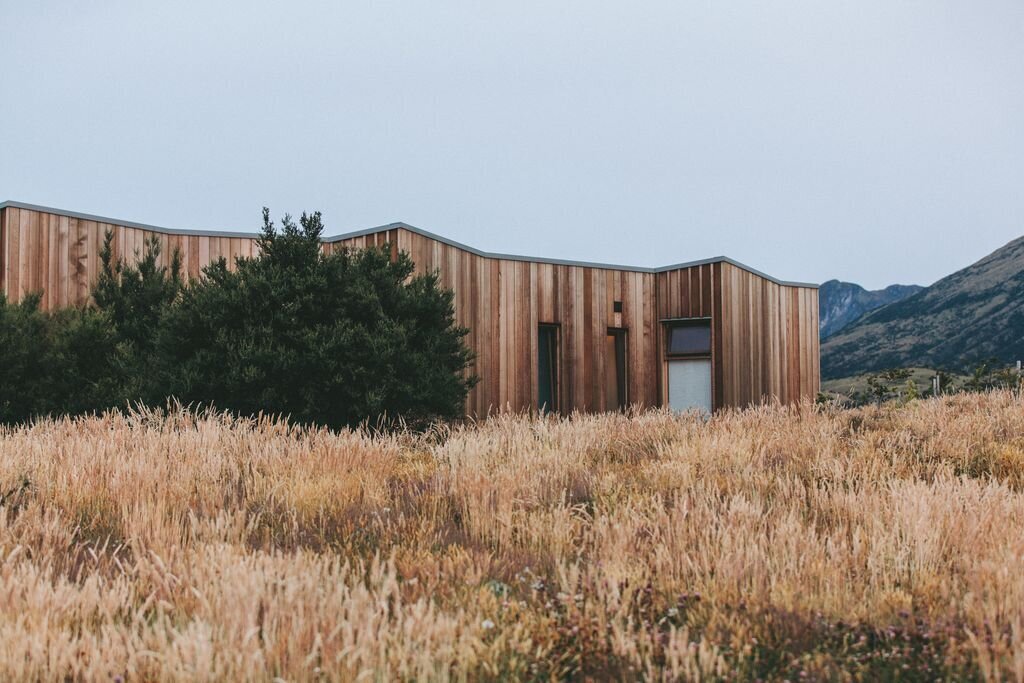
Make it stand out
SOLAR INDEPENDANCE INFO
FARM LANDS, COMMUNITY AND GROWING AND SHARING FOODS
HOA FEES AND WHATS INCLUDED

